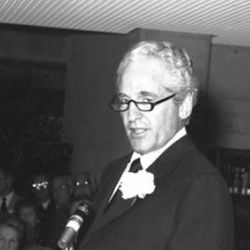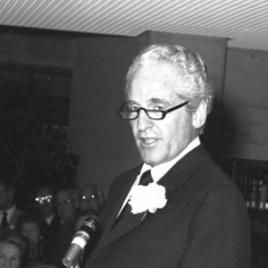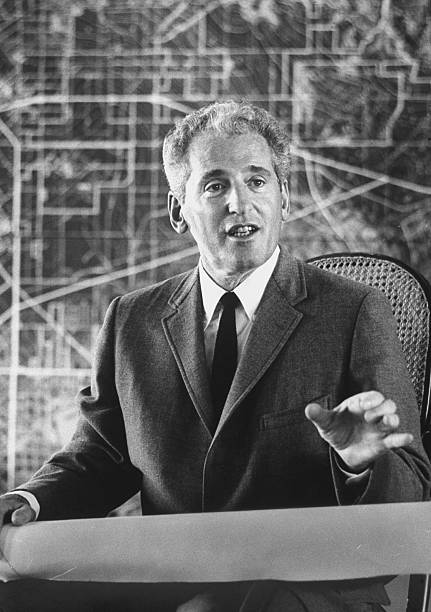∼William Leonard Pereira (April 25, 1909 – November 13, 1985) was an American architect from Chicago, Illinois, who was noted for his futuristic designs of landmark buildings such as the Transamerica Pyramid in San Francisco. Remarkably prolific, he worked out of Los Angeles, and was known for his love of science fiction and expensive cars, but mostly for his unmistakable style of architecture, which helped define the look of mid-20th century America.
William Pereira gained some of his earliest architectural experience assisting with the development of the master plan for the 1933 Chicago World's Fair. He moved to Los Angeles in the 1930s, initially working as a solo architect. He partnered with Charles Luckman in 1950 to form Pereira & Luckman. Their partnership dissolved in 1958 and Pereira established William L. Pereira & Associates, based in Los Angeles. In the late 1950s, the firm created a master plan for the Santa Fe Springs Civic Center, which features single-story concrete buildings, paved plazas and walkways, allées, and lush plantings. In 1960 Pereira was commissioned to design the University of California, Irvine, campus and create a master plan for the surrounding community. He worked with Robert Herrick Carter, C. Jacques Hahn, J. Charles Hoffman, and Frederick Lang to design the campus' landscape. Many of Pereira's buildings were designed in conjunctioin with water features, some buildings being almost entirely surrounded by water. In 1965 the firm designed a complex of three Modernist buildings for the Los Angeles County Museum of Art, for which Robert Herrick Carter designed the "interiorscape." Interconnected by a series of causeways and bridges, the buildings rise up out of a lake to surround a plaza. In the early 1970s the firm worked with landscape architect Ted Osmundson on the addition to the Westin Saint Francis Hotel in San Francisco, and with Wallace, McHarg, Roberts, and Todd on the development of The Woodlands community near Houston, Texas. Upon Pereira's death in 1985, Scott Johnson and William Fain, his two primary associates, managed the practice. In 1987 Johnson and Fain acquired the firm, which became known as Johnson Fain.
∼William Leonard Pereira (April 25, 1909 – November 13, 1985) was an American architect from Chicago, Illinois, who was noted for his futuristic designs of landmark buildings such as the Transamerica Pyramid in San Francisco. Remarkably prolific, he worked out of Los Angeles, and was known for his love of science fiction and expensive cars, but mostly for his unmistakable style of architecture, which helped define the look of mid-20th century America.
William Pereira gained some of his earliest architectural experience assisting with the development of the master plan for the 1933 Chicago World's Fair. He moved to Los Angeles in the 1930s, initially working as a solo architect. He partnered with Charles Luckman in 1950 to form Pereira & Luckman. Their partnership dissolved in 1958 and Pereira established William L. Pereira & Associates, based in Los Angeles. In the late 1950s, the firm created a master plan for the Santa Fe Springs Civic Center, which features single-story concrete buildings, paved plazas and walkways, allées, and lush plantings. In 1960 Pereira was commissioned to design the University of California, Irvine, campus and create a master plan for the surrounding community. He worked with Robert Herrick Carter, C. Jacques Hahn, J. Charles Hoffman, and Frederick Lang to design the campus' landscape. Many of Pereira's buildings were designed in conjunctioin with water features, some buildings being almost entirely surrounded by water. In 1965 the firm designed a complex of three Modernist buildings for the Los Angeles County Museum of Art, for which Robert Herrick Carter designed the "interiorscape." Interconnected by a series of causeways and bridges, the buildings rise up out of a lake to surround a plaza. In the early 1970s the firm worked with landscape architect Ted Osmundson on the addition to the Westin Saint Francis Hotel in San Francisco, and with Wallace, McHarg, Roberts, and Todd on the development of The Woodlands community near Houston, Texas. Upon Pereira's death in 1985, Scott Johnson and William Fain, his two primary associates, managed the practice. In 1987 Johnson and Fain acquired the firm, which became known as Johnson Fain.
Family Members
Sponsored by Ancestry
Advertisement
Advertisement










